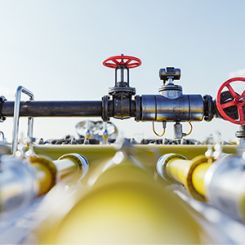Vertical turbine and horizontal split pumps control pressure, overcome height obstacles.
Xylem Inc.
05/15/2018
The $1.35 billion Wilshire Grand Center opened in 2017 to international acclaim for its sophistication and luxury, a skyline-changing icon of modern design and a catalyst for the economic renaissance of downtown Los Angeles. Built entirely in the footprint of the former 1950s-era Wilshire Grand hotel—itself a cultural icon—the 73-story glass and steel skyscraper with its distinctive rooftop spire is the tallest building west of Chicago.
.jpg) Image 1. The Wilshire Grand Center. Photo by Gary Leonard (Photos provided to Pumps & Systems by Xylem Inc.)
Image 1. The Wilshire Grand Center. Photo by Gary Leonard (Photos provided to Pumps & Systems by Xylem Inc.)
